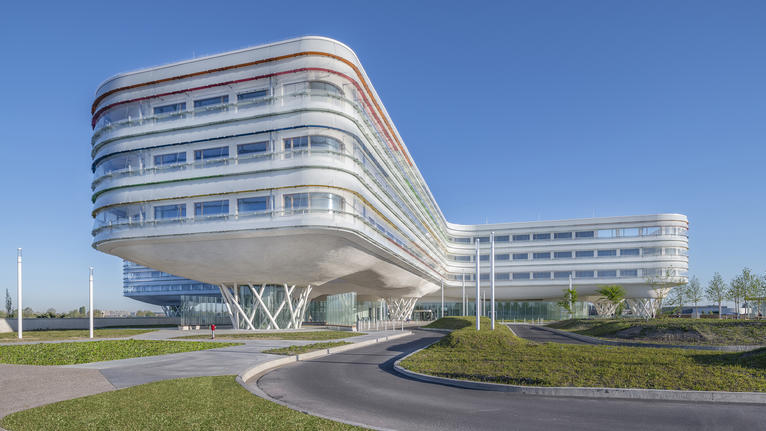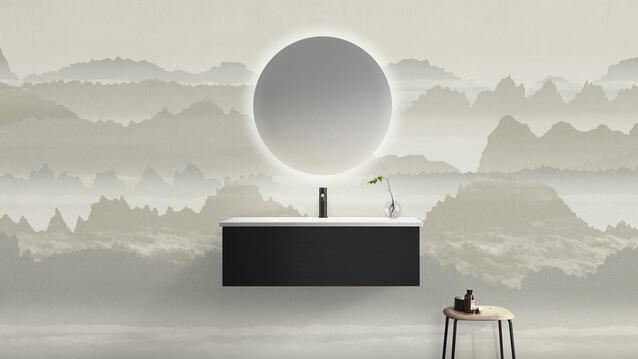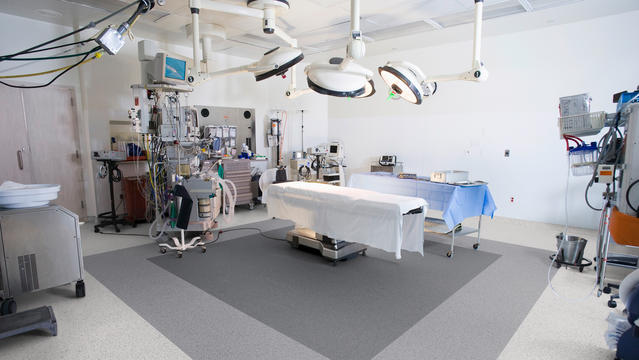
AZ ZENO – “Ceci n’est pas un hôpital” (but a healing environment)
2017 | Knokke-Heist , Belgium
Project won the European Architecture Awards 2020 in the “healthcare” category. The EAAs is an international competition with the theme "When Creativity and Innovation Meet Sustainability"
Congratulations! You recently won the European Architecture Awards for your project Hospital AZ Zeno in the category healthcare. You had already won the World Architecture Festival Awards 2018. Could you explain us what makes AZ ZENO different from other healthcare projects?
The AZ Zeno project is a collaboration between AAPROG, BOECKX. and B2Ai Architects. All parties were aware of the fact that a broad vision for the design of a hospital was a necessity and we brought new ideas to everyone. B2Ai Architects took on the role of "design architect" throughout the entire construction process.
What makes AZ Zeno different can be summarized under the heading “Targeted innovation” and the will of all parties to move away from the traditional hospital. The concept is based on “Human Centered Architecture” in which we put people at the center of all design aspects. The challenge lay in the fact that everyone had to think along about going away from beaten paths. This ranges from the personnel to technical employees, to shake up the architects and site managers so that everyone thinks along with the right mindset. Everyone was asked to get the most out of it, the following questions were constantly asked: why are we doing this this way? How does this affect? Can't we do this differently? This approach made AZ Zeno different from traditional hospitals.
What are the main challenges today for an architect when designing a hospital such as AZ ZENO?
“Experience” is central at the design. With every project we think about “How do people interact with a building?”. For many colleagues, this approach ends in a purely practical approach. In addition to the practical approach, B2Ai Architects also implements this with experience and how it feels to arrive and be there in a building. We tackle the experience with “Scenario based design”. We consider who will use the building. This varies from supplier to doctor, patient, employee, visitor, etc. All these people have different reasons for coming to a hospital. For us it is important to translate this experience into the design for everyone. The experience is difficult to translate into purely a mood board or material, everything is part of the experience. In order to have all this effectively carried out, very good cooperation between all parties within the construction process, including the end users, is essential.
In addition to the experience, flexibility is, as always, central. Contemporary healthcare facilities face the challenge of integrating technical innovations. Every construction project can be regarded as a machine - the influence of the technical installations on architecture should not be underestimated.
Another challenge is the shift from the care aspect to the home environment. The government has been focusing on home care for some time. Hospitals are also evolving more towards a pure operation quarter, where after the operation the patient is taken to another location for rehabilitation. These are all things that can influence a design. Good architecture must be flexible to accommodate such a shift. Within AZ Zeno, this flexibility is built into the design.
AZ ZENO is a nod to René Magritte “This is not a hospital”…but a healing environment. What does it mean? What are your thoughts on how the built environment impacts the well-being and healing of patients?
“Healing environment” is one of the basic principles for the entire building. The inspiration lies with René Magritte in terms of design language. AZ Zeno is a structure that floats above the landscape. The design is dominated by nature and light. Natural light enters everywhere, even into the areas below ground level. Natural light plays a major role in our mood.
The transition from inside to outside is also very important in the design. By lifting the building like a cloud and placing it on a glass plinth, the transition between inside and outside was made as evident as possible. The way you approach the building is very pleasant. It is a very slow transition from the environment to the interior. This aspect was added to the design because we know that nature affects humans. We wanted to maintain the link with nature.
The design is also related to the environment, a landscape that can only be found on the coast. AZ Zeno finds itself in very specific climatic conditions that are specific to the coast (a lot of wind, rain and sun). For example, a glass façade was mounted in front of the actual façade to protect the façade from environmental factors. The view of the environment from within has a positive effect on the healing process of humans. For example, unlike traditional hospitals, there are rooms on 1 side of the corridor. The patios and large windows ensure that there is a view of the surroundings at all times. Everyone looks outside and at the surroundings, both in the hallway and in the room and in the operating rooms.
What is your source of inspiration to design hospitals?
The source of inspiration for this design is a cloud, nature. AZ Zeno blends into the environment. The concept is based on the principle of staying as far away as possible from traditional hospital solutions ('ceci n'est pas un hôpital'), combined with the idea of 'Healing Environment' and the search for an optimal relationship surroundings. In addition, we started from the experience, the user is central. This is supplemented by the basic requirements that architecture must meet today: efficiency, flexibility, ecology...
How is it translated in terms of interior design?
All areas enjoy natural light, unique for a hospital environment. We also try to stay as far away from the standard healthcare environment as possible. By thinking carefully about how we deal with technical matters, you can hide a lot of the care aspect. The basic materials radiate calm and warmth and are complemented with a natural wood touch.
The construction team also worked closely together on art integration. The various works are seamlessly integrated into the interior and offer diversion or make you think.
What steps did you take to better understand the expectations of the people who use this hospital?
By listening to the needs of the customer and by thoroughly analyzing the habits of the end users - “Scenario based design”. We constantly ask ourselves and our customers the question "What do you want to do with the building?"
How floors can contribute to the creation of a healing environment? How did you select flooring?
It cannot be underestimated what the impact of a floor is on the general look and feel of a building. We reason like this: "Do something with the things you have". When looking for a floor finish, there are not only the technical requirements, the maintenance aspect and the budget.
The way in which a floor feels and even what you hear when you walk on a floor determines with us whether or not to use it. This reasoning supports the 'Healing Environment' principle that we have applied at AZ Zeno.
In addition, there is also the ecological aspect and the aesthetic aspect: the choice of floor finish must fit within the predetermined material pallet.
Sustainability is also a big challenge for the health care sector. What will guide your choices to build sustainable healthcare settings?
Sustainability is increasingly becoming a buzzword. B2Ai Architects aims for a sustainable concept within all construction aspects. Ecology forms the basis for this. But it must be more than the recyclability of a product, the composition or the maintenance aspect of a material.
We believe that sustainability is also about "experience". When we propose a material pallet, we want it to remain an aesthetically pleasing material pallet in the long term. A sustainable total concept will last over the years. We believe that sustainability lies in a sustainable total concept.
Sustainability also means thinking about expansion afterwards. This has also been taken into account at AZ Zeno. Separate units were built next to the hospital, based on the campus model, with an underground connection.
Teamwork is key for a sustainable concept. The cooperation between different parties for this is important and has led to a successful conclusion. Do not forget the client who, as initiator, has supported the concept.
What feedback did you receive from the hospital management and end users on your work?
Just before the hospital was taken into use, the client organized open days. Everyone could register for this: local residents, employees …
The employees involved from the service provided explanations for each department. There was enthusiasm everywhere, both from the employees and from the visitors. Everyone who comes into contact with the hospital speaks positively. Even now you can still hear the pride of the employees from AZ Zeno. During the open days, we as designers did not have to defend the concept ourselves, the staff did this for us. This shows the influence of the building on how you interact with others. The environment creates a positive mindset - what more could be needed to organize a "Healing Environment"?
Various information:
Gross floor surface: 442.000m² - Number of beds: 324
Date interview:
15/02/2021 Bart Decloedt – Head of Interior design – B2Ai architects
Photography: Tim Fisher, Milosz Siebert
Making conscious choices. For people and the planet.
Tarkett Human-Conscious DesignTM
About
Read more about our beautiful commercial flooring project at AZ Zeno Hospital in Knokke-Heist, Belgium, with Homogeneous and Heterogeneous floor and wall solutions.
Designer/ Architect
TV AAPROG – BOECKX. – B2Ai Architects
Contractor
SWECO nv
Building owner
AZ Zeno vzw
Segment/Area

