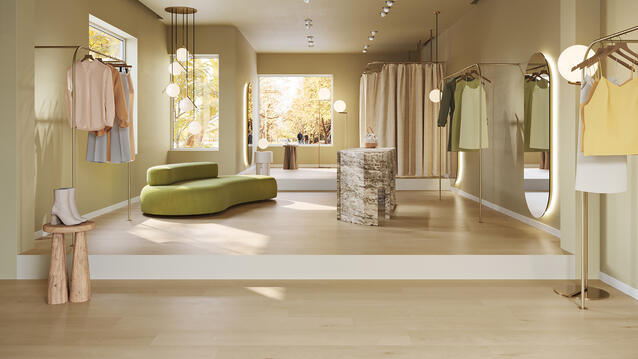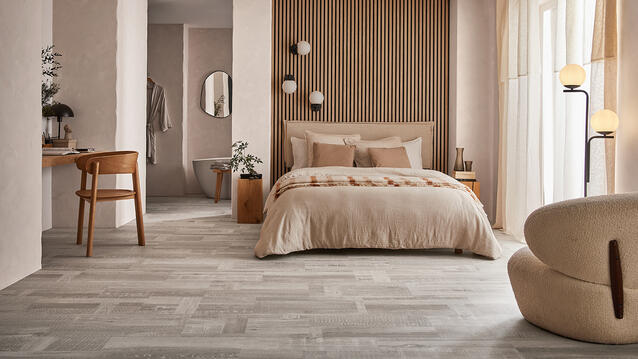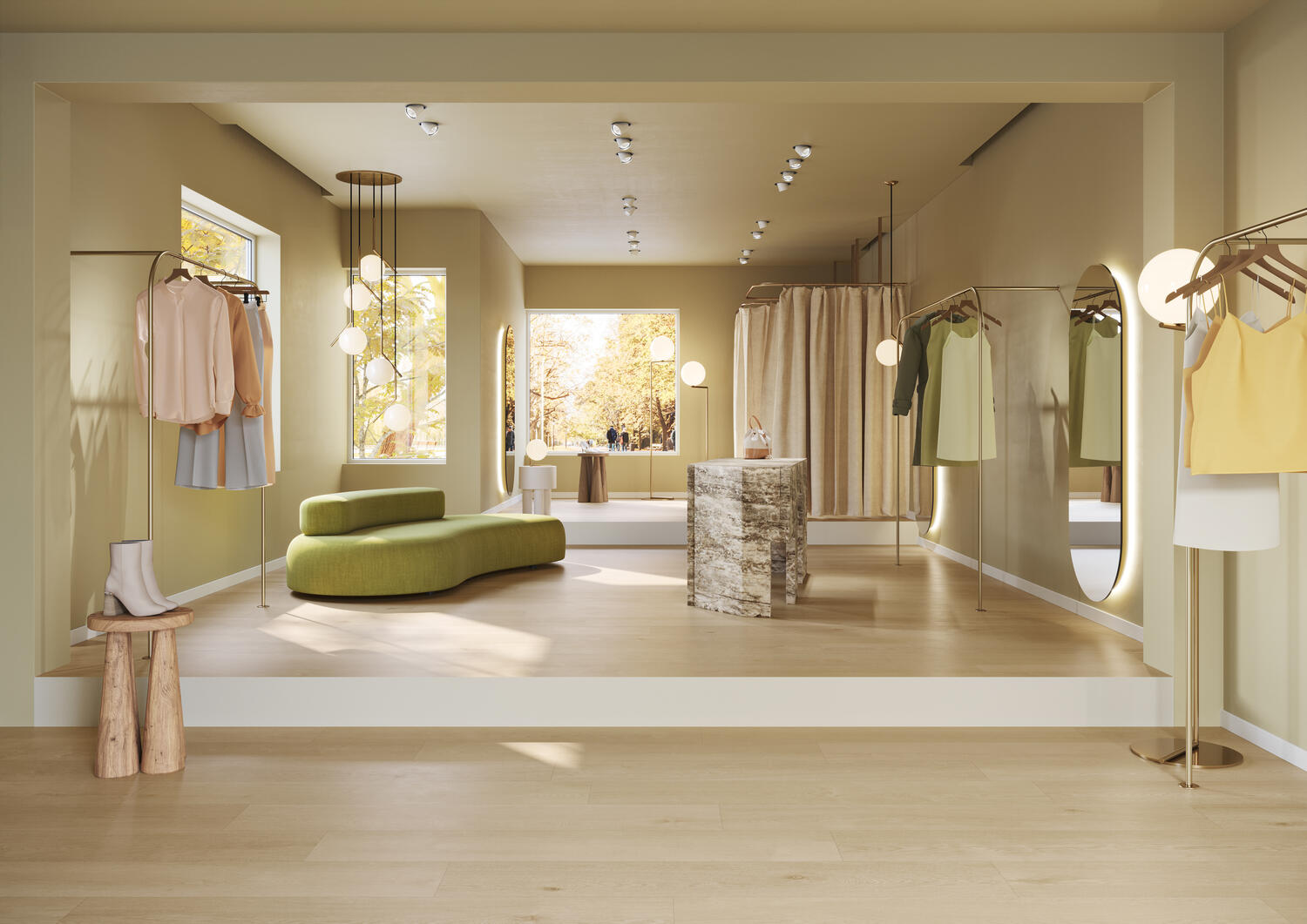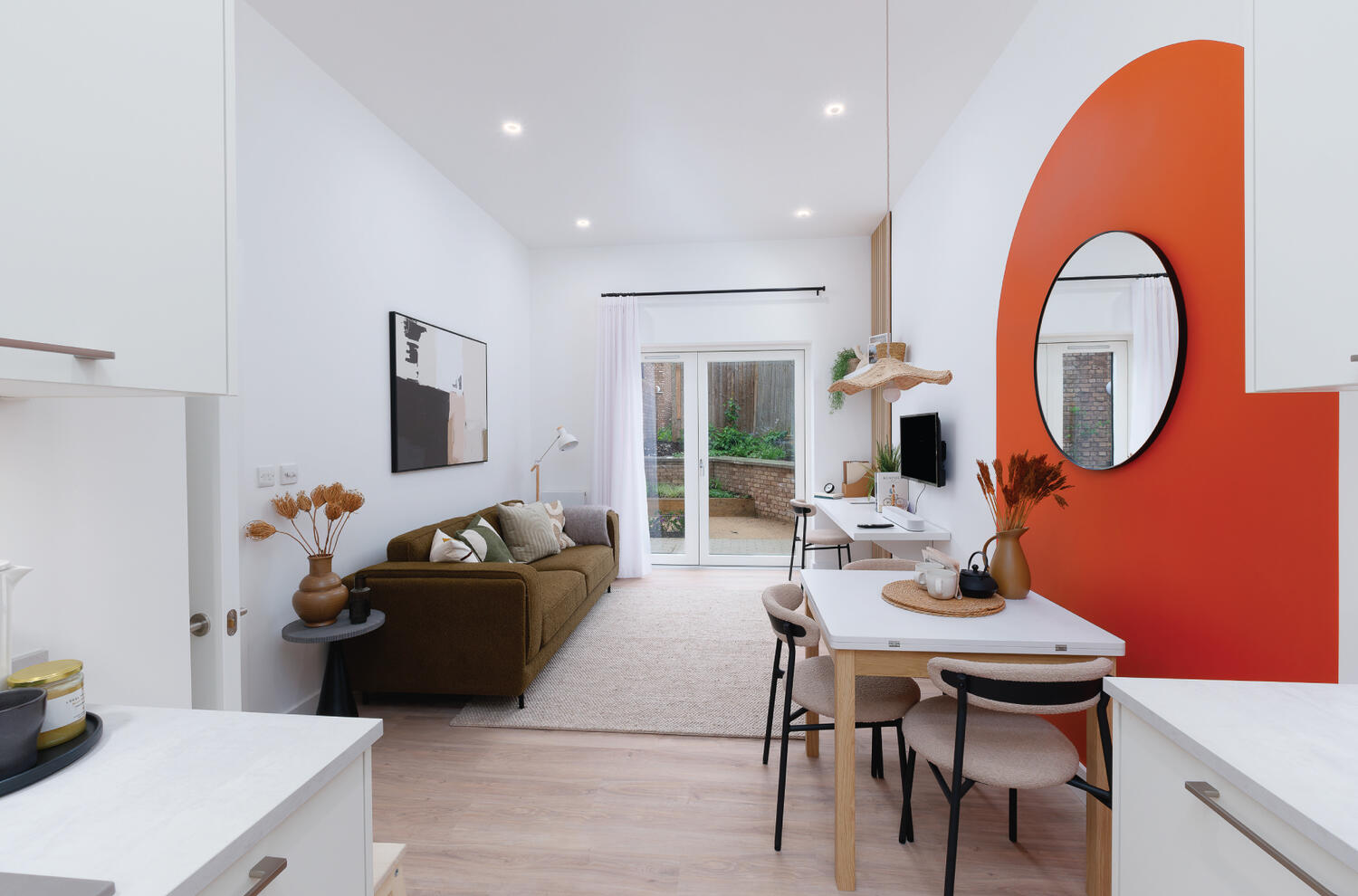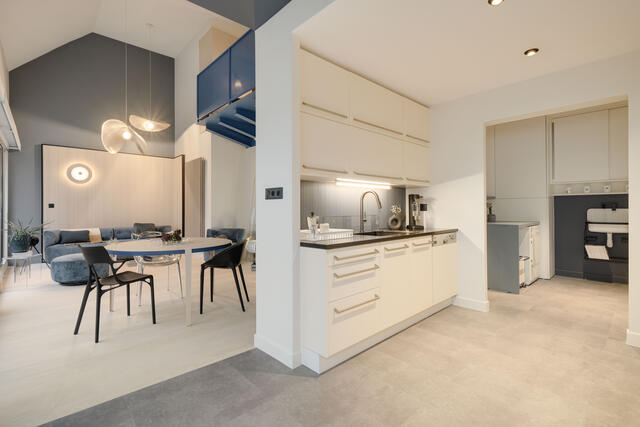
Private Duplex
2025 | Nancy, France
Upon visiting this 1960s duplex, the owners immediately recognised its potential. Enticed by its dual aspect and tall windows that let in abundant natural light, they transformed this space into a modern and welcoming home.
New openings were created on the ground floor, transforming the kitchen into a central hub that connects to all other areas of the house. The existing staircase was replaced with a custom-made metal structure, lacquered in azure blue, which added an additional 4 m² to the mezzanine. The bathroom on the first floor was completely redesigned to enhance functionality, and all flooring was replaced to introduce warmth and modernity, creating a welcoming and contemporary atmosphere.
This project was co-contracted with Maxime Teruel and was done in partnership with Prolum France, Bauwerk, and Arte.
An interview with the Architect Alix Reymond
Can you describe the overall approach for this renovation project?
Above all, the design needed to improve the daily lives of future users. This is especially true for a home, as the needs of the family inhabiting it will constantly evolve. We had to completely rethink the spaces in this duplex, whose double height was unused and had two levels that were poorly connected. Each space functioned independently, which doesn't fit a contemporary way of living. Families can now gather in shared spaces, and the uses of rooms are hybridised. The space is now about the pleasure of coming together, while still offering opportunities for privacy. This guided our overall approach.
What are the first steps and specific aspects to consider in this type of renovation?
We began by identifying the client's expectations and the possibilities of the existing building! These two parameters are inseparable, and all aspects had to consider both factors.
How did you determine the colour palette for this project?
Several steps were necessary to finalise the colour palette. We had to consult with the clients and present them with various colour compositions before they could make a decision. Blue ultimately prevailed because it allows for the most variations in tone; it can be warm, cool, bright, or soft. You can rarely go wrong with blue!
How do the chosen colours influence the atmosphere of the space?
We always use colour for a specific purpose. It is never accidental. The metalwork was the centrepiece of this renovation, from the offset staircase in the living room to the new cantilevered walkway that enlarges the mezzanine. We wanted to highlight both, and colour is an excellent tool. Blue is used elsewhere like a thread that unfolds and guides the eye, enhancing the fluid movement we desired by opening up certain partitions.
How and why did you choose these Tarkett floors (design and colours)?
We considered the two inseparable parameters we mentioned above: the technical needs inherent to the existing floor, and our client's preferences. Ultimately, they decided on Tarkett's Elegance Rigid 55 and iD Click Ultimate 55, for their soft and warming effect, which perfectly fit the project.
photographer: Jonathan Laruelle
Making conscious choices. For people and planet.
Tarkett Human-Conscious Design®
About
Learn more about a recent renovation of a 1960s duplex in France, designed with Tarkett floors for a modern and warm look.
Designer/ Architect
Maxime Teruel / Alix Reymond
Segment/Area
Categories
