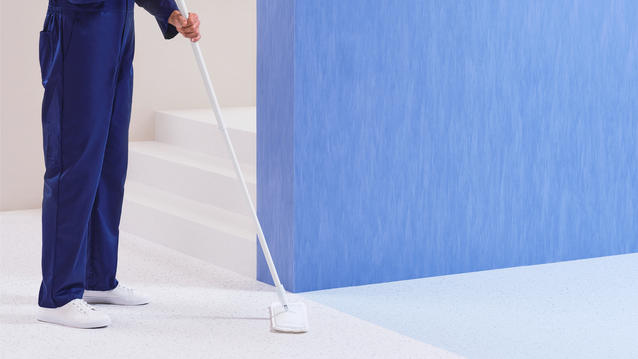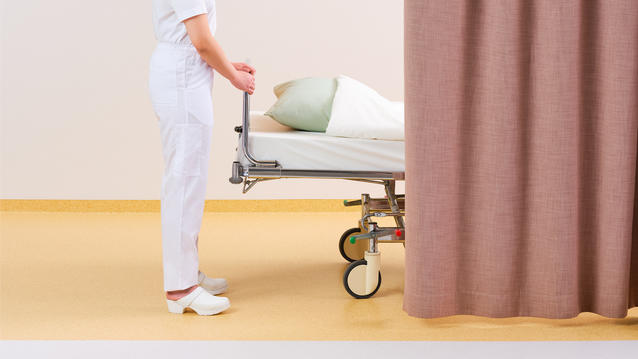
Supporting the Healthcare Community
Healthcare Flooring. Hospital engineers and facility managers, directors and architects, you are at the heart of it all.
A solution for Every Space
In a healthcare environment, operating rooms, patient rooms, or high-traffic areas have very different requirements. Safety and infection control must take into account the slip resistance of floors and the ease of cleaning and maintaining surfaces. We have taken some of the complexity out of the process by highlighting the best solution for each area.
Popular Healthcare Collections
Hospital Flooring Requirements
Enhancing the Patient & Staff Experience
A soothing, restful environment is essential to healing. The importance of physical comfort and quiet are well known, but what about the less well-known psychological factors that are often greatly influenced by design. Medical and hospital staff quality of life at work can also greatly be influenced. Reducing the feeling of “institutionality”, improving orientation and spatial awareness, and visual comfort are just a few of the ways good design can transform the healthcare environment.
Designing Hygienic and Cost Effective Hospitals
An efficient and cost-effective building must fit all of its purposes. Particularly as millions of patients are affected by nosocomial infections each year. Tarkett is working to raise awareness of the role that clean floors can play in preventing these infections. So when designing a healthcare facility, there are many factors to consider to select the floors: • smooth and easy-to-clean and maintain • low-slip and easy-to-move rolling loads over • durability • repairability to optimise your initial investment
Promoting Health and Sustainability
Sustainability and eco-responsibility are now essential considerations in hospital design. The topic is both fascinating and complex, with hospitals already facing many technical, regulatory, social, and economic constraints. Meanwhile, environmental concerns require us to find new ways to reduce the carbon footprint of these buildings. For several years, Tarkett has been involved with this subject, which we feel particularly strongly about. We have adopted a virtuous circle approach all throughout the life cycle of our products.
Healthcare Design Trends
Biophilic Trend
Biophilic design aims to connect humans with nature to reduce stress among patients and staff. Access to natural light, large openings to green spaces help make that connection. Numerous scientific studies have suggested that visual exposure to nature reduces patients’ stress and also pain.
Homelike Trend
Homelike design humanizes hospitals to help create soothing, intimate spaces that protect privacy and dignity, contributing to a positive patient journey. This can be achieved through familiar materials and patterns to reassure the patient.
Graphic Trend
Graphic design creates intuitive, playful and easy to live in spaces through the creative use of graphic elements, colours, and contrasts for clear wayfinding and playful atmospheres. It’s a great way to communicate, orient, and distract.
Learn more
Healthcare solution guide
From cost efficiency to sustainability, sanitisation to airquality, make the right choices for your Healthcare project.
Hospital of the future
Explore challenges and what's at stakes while creating the Hospital of the future, making conscious choices, for people the planet.
Healthcare design guide
When you’re building or renovating a hospital, the choice of design and colours is key to contribute to the well-being of patients and staff.
References and Case studies
Discover Tarkett's projects and see our healthcare solutions in real life, in Europe and all over the world.

